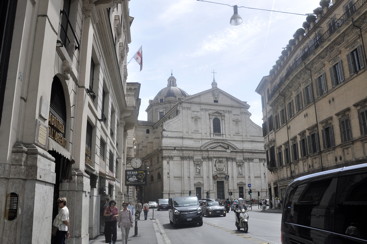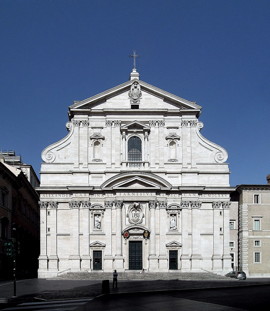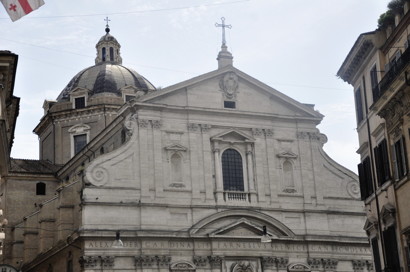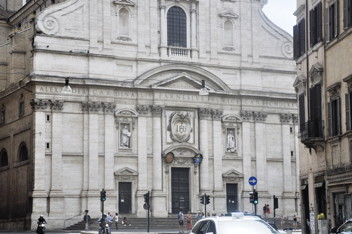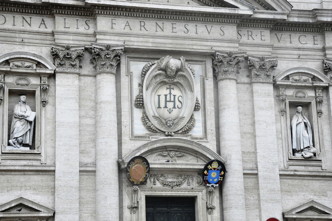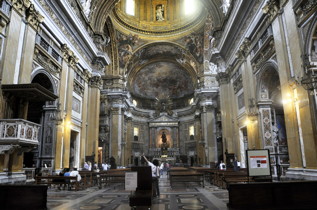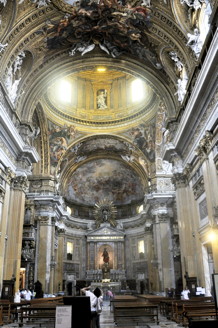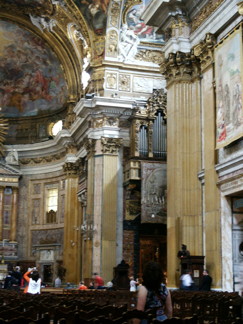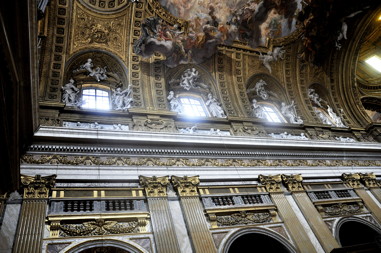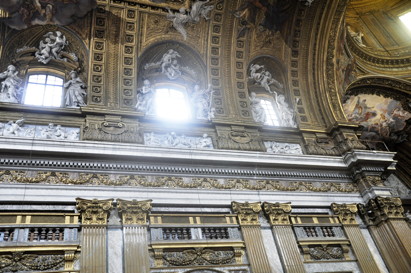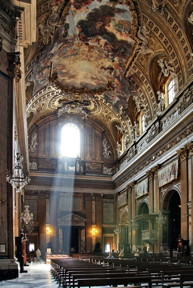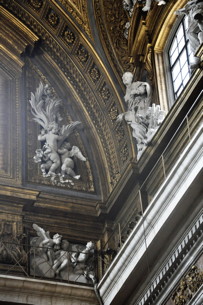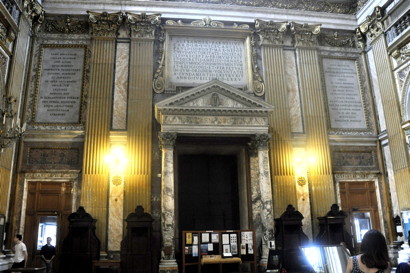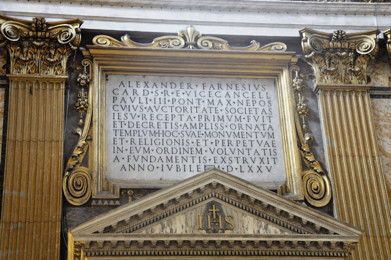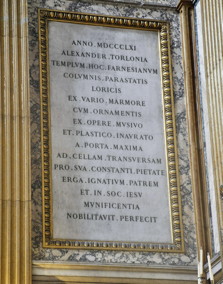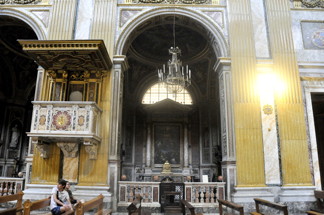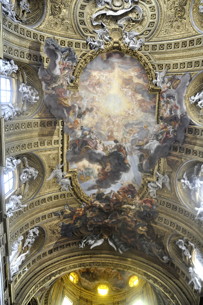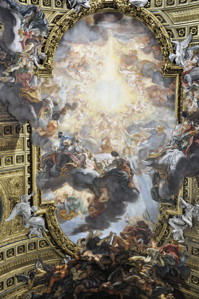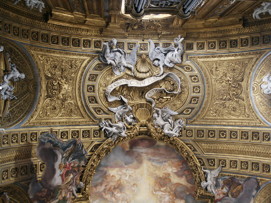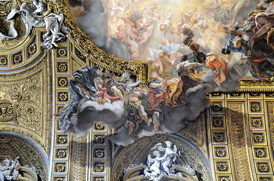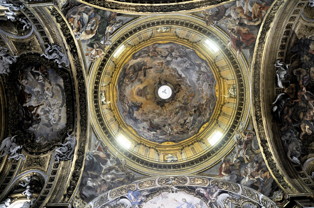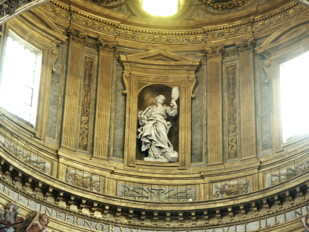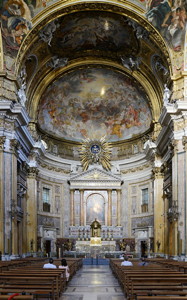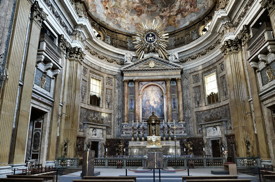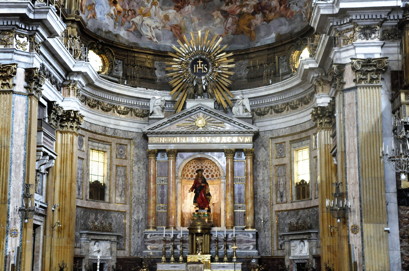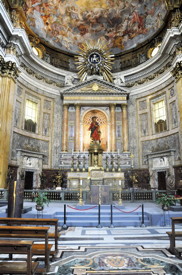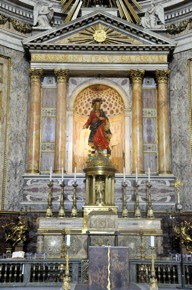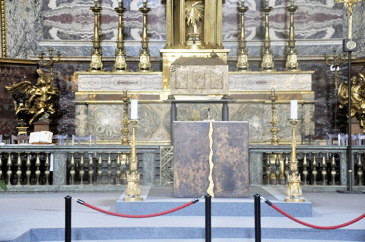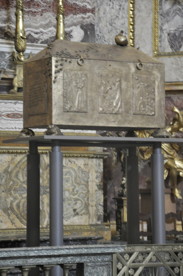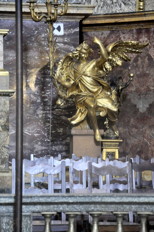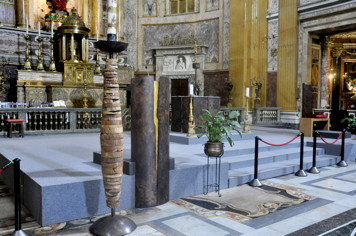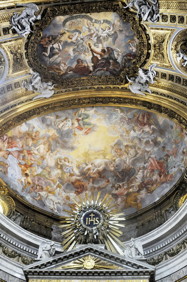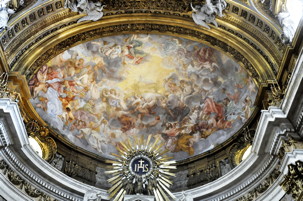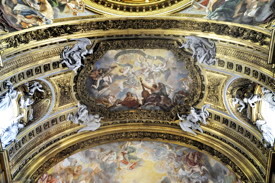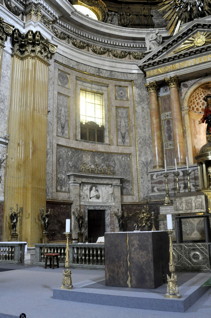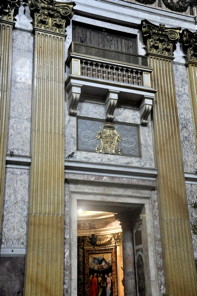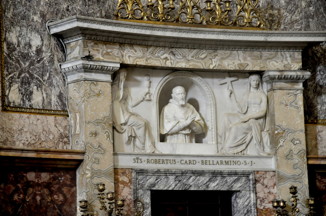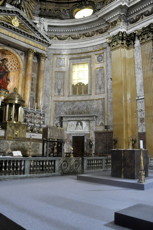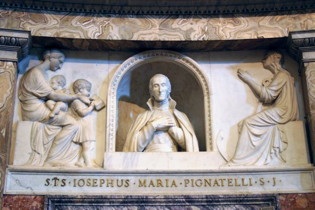The
Church of the Gesù is the mother church of the Society of Jesus, also known as the Jesuits. Officially named
Chiesa del Santissimo Nome di Gesù all'Argentina, its façade is the first truly baroque façade. The church served as model for innumerable Jesuit churches all over the world, especially in the Americas.
For reference, a plan of the church is available
here.
Construction began in 1568 after the design of
Giacomo Barozzi da Vignola who raised its walls to the height of the cornice, and finished by a Jesuit architect, Giovanni de Rosis, assisted by
Giacomo della Porta, who designed the façade, intervened actively in the construction of the cross-vault, dome, and apse. Begun in 1571, della Porta’s façade was practically finished by 1575, but work continued until 1577.
In 1583
Giovanni de'Vecchi, together with a certain Andrea, perhaps
Andrea Lilio of Ancona, were commissioned to decorate the dome and corbels. From 1696 to 1700, the Chapels of St Ignatius and St Francis Xavier were fitted out by
Andrea Pozzo, a Jesuit artist who had already proved his genius at the nearby church of Sant'Ignazio di Loyola a Campo Marzio. These altars are the apotheosis of the Baroque-style-as-theatre.
From 1858 to 1861, the major decoration of the church was financed by the gift of
Prince Alessandro Torlonia. The interior walls of the church were covered with the yellow marble casing which has been for seventy-five years so striking a feature of the building, and at the same time other internal modifications in the architecture were introduced, including the present high altar.
The last notable alteration to the interior of the church was the remodelling of the Chapel of the Sacred Heart by
Aristide Leonori in 1920.
