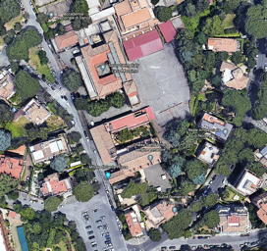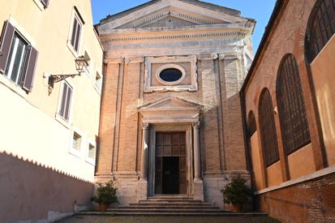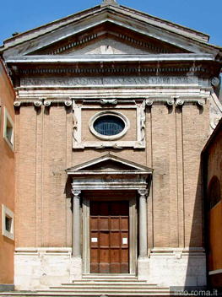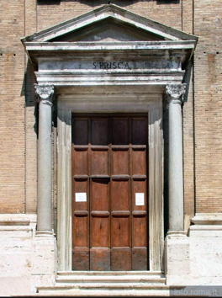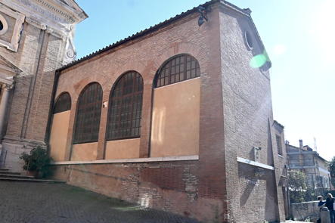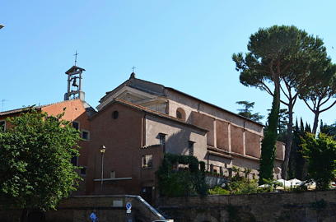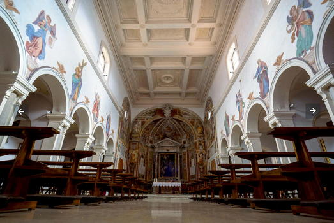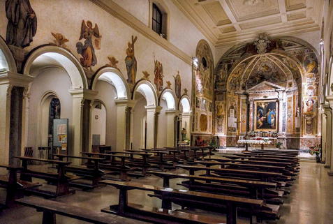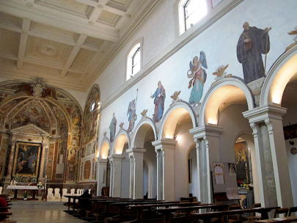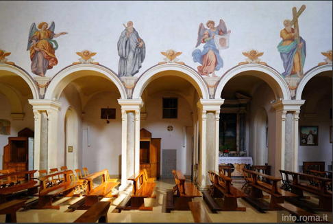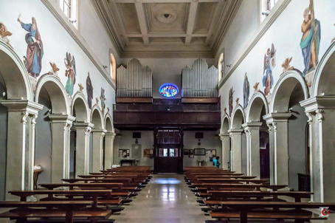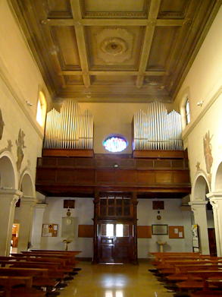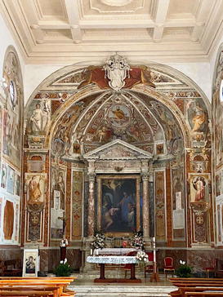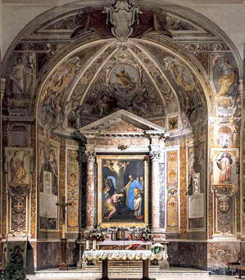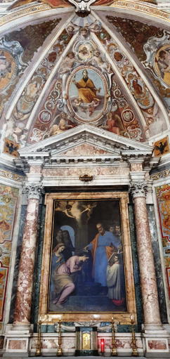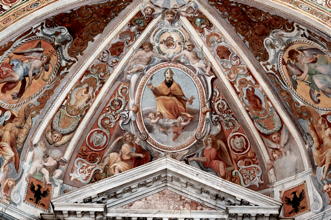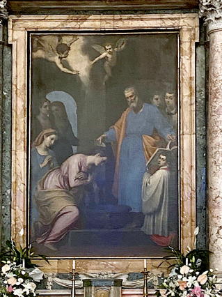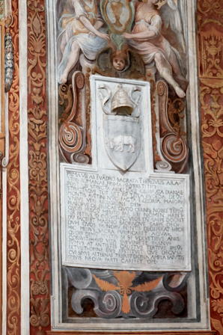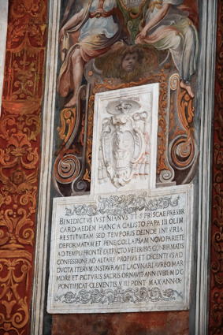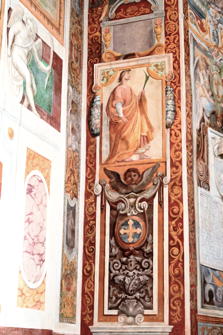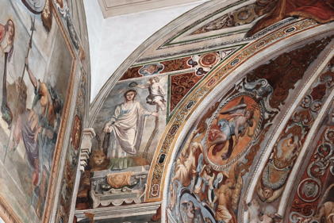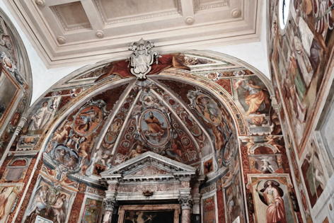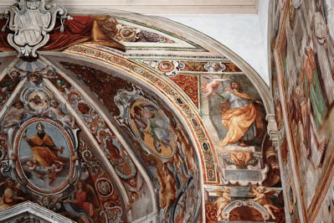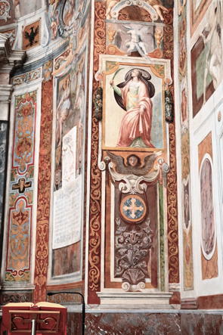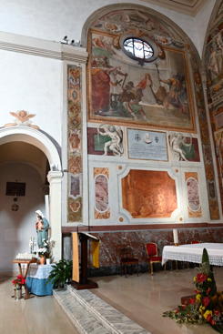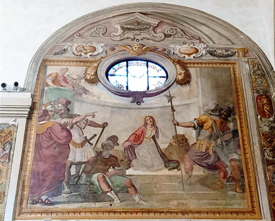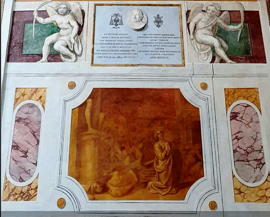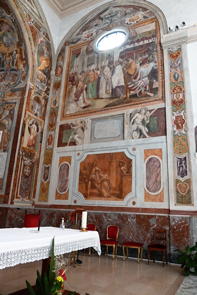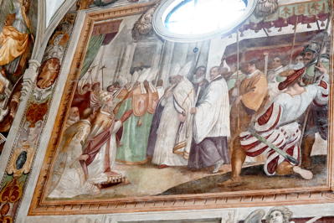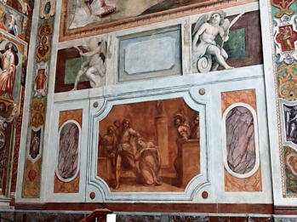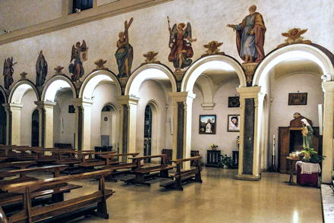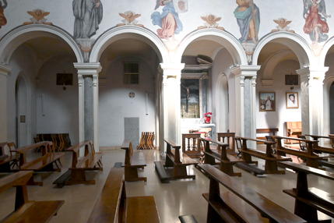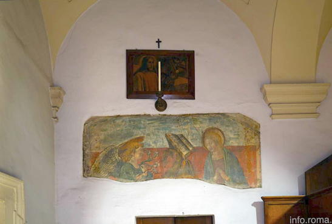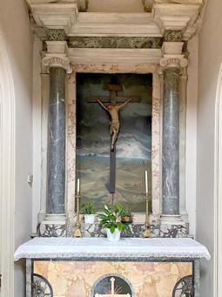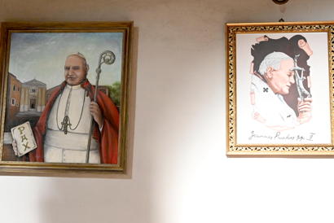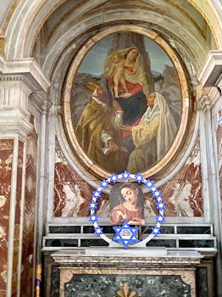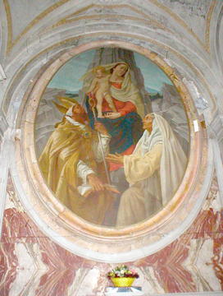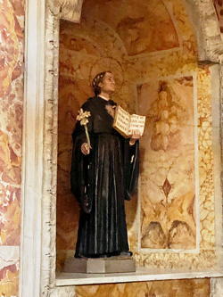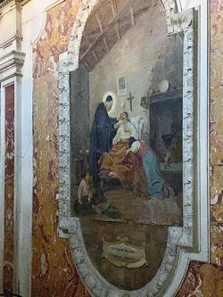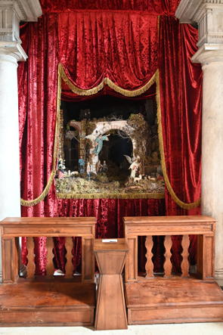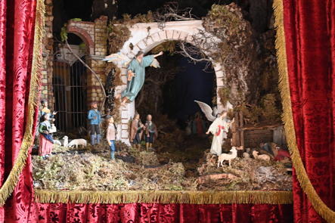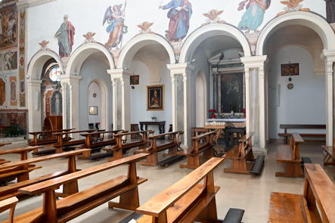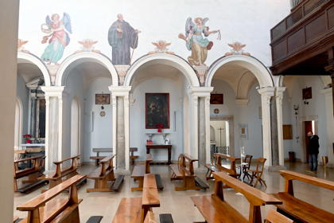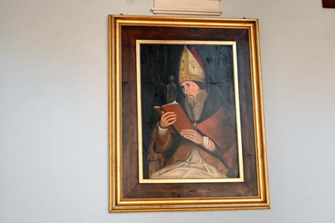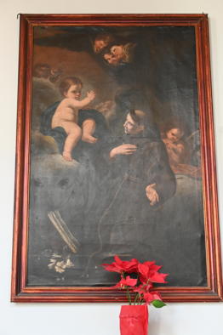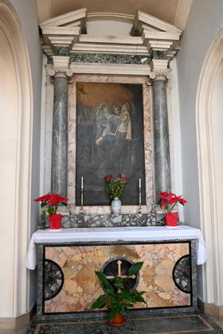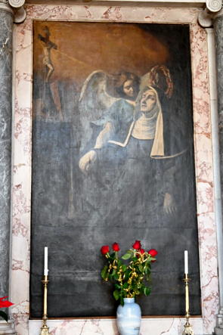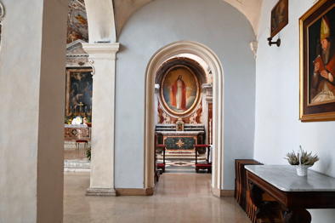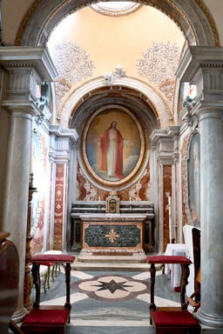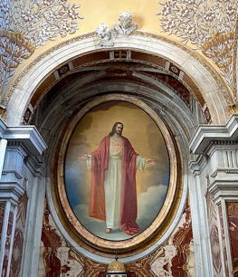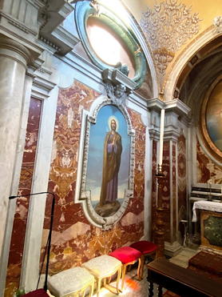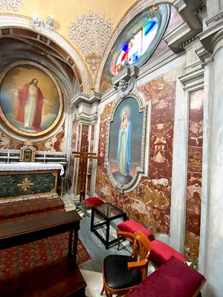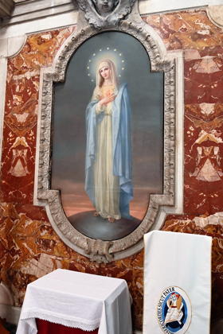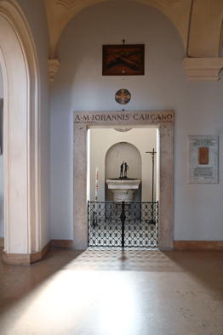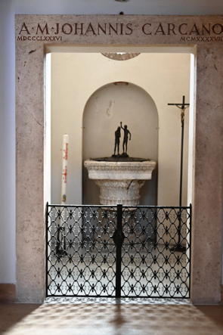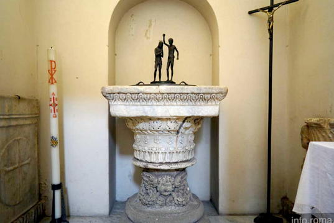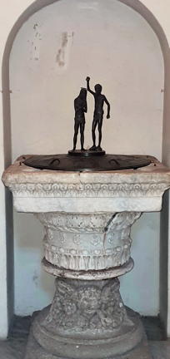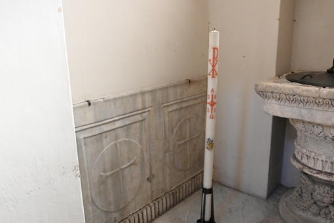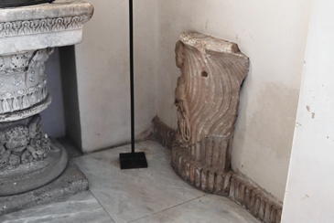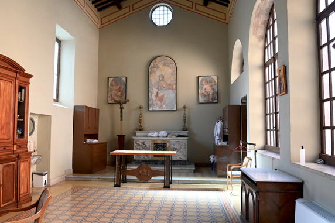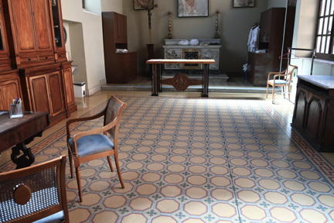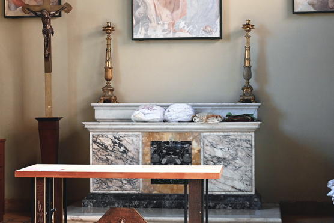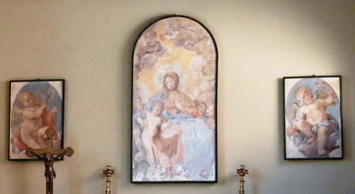Santa Prisca is a heavily remodeled early 12th-century titular church, on the Aventine Hill in rione Ripa, built on ancient foundations. The dedication to the obscure St Prisca. Owing to confusion between her and St Priscilla, the church has also known been known as
Santi Aquila e Prisca.
For reference, a plan of the church is available
here.
The commonly accepted date for the church building is the end of the 4th or the beginning of the 5th century. The first documentary evidence of the church is from 489, when it is mentioned in an inscription. It is also mentioned in the list from the Roman Synod of 499 where it is given as titulus Aquiliae et Priscae.
In 1094, Pope Urban II invited monks from Vendôme to establish a community here and to serve the church. This revitalization of the monastery was continued by Pope Paschal II (1099-1118), who had the church rebuilt. The oldest parts of the visible external fabric, including the apse, date from this project. The present crypt also dates from this time.
In 1414 a fire destroyed the first three bays of the nave. The damaged building was patched up and reduced in length in 1445 by Pope Callixtus III. The most comprehensive restoration took place in 1600, and was completed in 1611. The ruined first three bays were cleared away, except for the right-hand aisle, which was converted into a sacristy. The size of the pre-existing building was reduced, the nave, presbytery, confession were restored and the facade was rebuilt. The work was paid for by Benedetto Cardinal Giustiniani, and designed by Carlo Francesco Lambardi.
The stability of the old building caused concern in the 18th century. As a result, the ancient columns of the arcades were embedded in pilasters and the nave vault replaced with a wooden ceiling. The work was authorized by Pope Clement XII, and completed in 1728.
In 1798, the occupying Napoleonic French army seriously damaged the church, and it was left derelict for a few years. One result of this was that the pediment lost the coat-of-arms of Pope Clement VIII, which it once displayed. For some time it was in a ruinous state until repaired by the Franciscans, who cared for it then. Today it is entrusted to the Augustinians.
